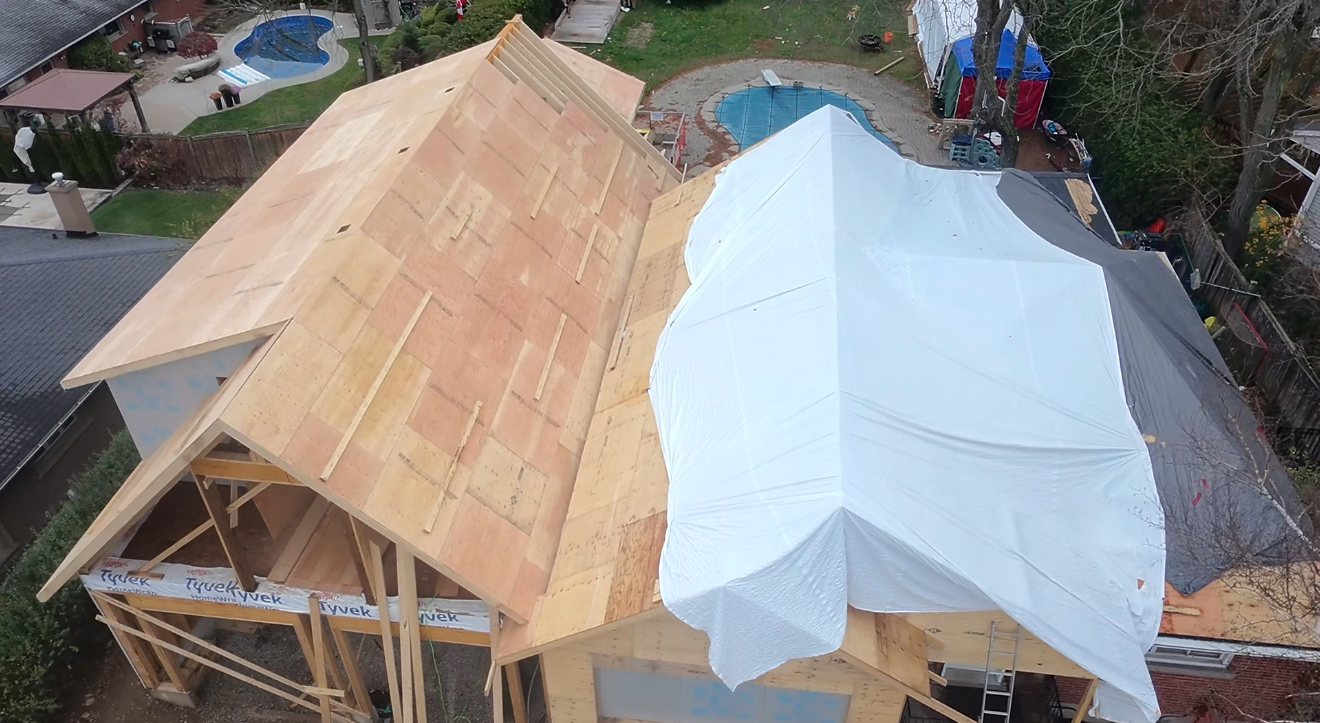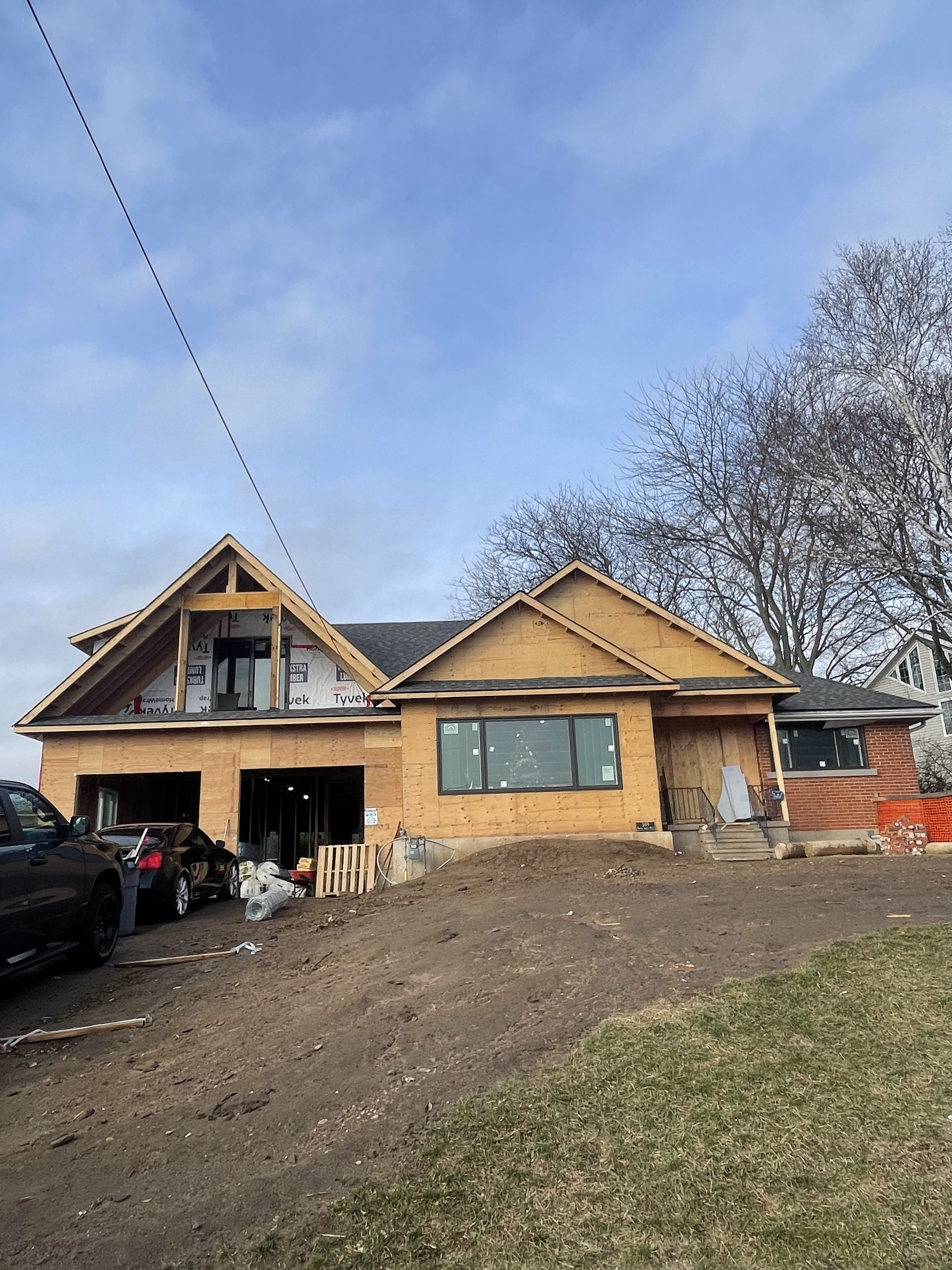This transformative project in Burlington involved a 3,000 sq. ft. expansion that effectively doubled the living space of an existing home. The seamless addition required careful integration with the original structure to create a cohesive, unified residence.
Large extensions present unique challenges in matching existing architectural elements while ensuring structural integrity. The original plan called for a full truss system, but as construction progressed, we discovered this wouldn't achieve the desired aesthetic integration with the existing home.
After careful assessment, we adapted our approach and implemented a partially hand-cut roof instead of the planned full truss system. This required more specialized labor but allowed us to perfectly match the existing roofline and interior ceiling heights. Our team managed extensive demolition, comprehensive structural framing, and complex roof system installation, utilizing crane service for precise roof structure placement.
The IBGAR Difference
What distinguished our approach on this project was our flexibility and problem-solving ability. When we realized the original plan wouldn't deliver the perfect aesthetic match the client desired, we didn't hesitate to recommend and implement a more labor-intensive solution.
Our willingness to adapt our methods to achieve the best possible outcome is what sets IBGAR Construction apart from contractors who might prioritize convenience over quality.

Results
The completed 3,000 sq. ft. expansion seamlessly doubled the home's living space while maintaining architectural harmony. Despite the mid-project adjustments and complex framing requirements, we completed the entire extension in just two months. The finished space demonstrates our problem-solving capabilities and commitment to achieving the client's vision, even when it requires adapting our approach.

Seamless Integration
Specialized techniques ensured the new 3,000 sq. ft. addition blended flawlessly with the original structure, creating a unified appearance.
Adaptive Framing
Our team switched from a truss system to hand-cut roof framing mid-project to perfectly match the existing home's architecture.
Premium-grade lumber, engineered beams, matching exterior finishes.
Modified wood frame with hand-cut roof elements.

