Cherry Blossoms Park Precision framing for large-scale senior living.


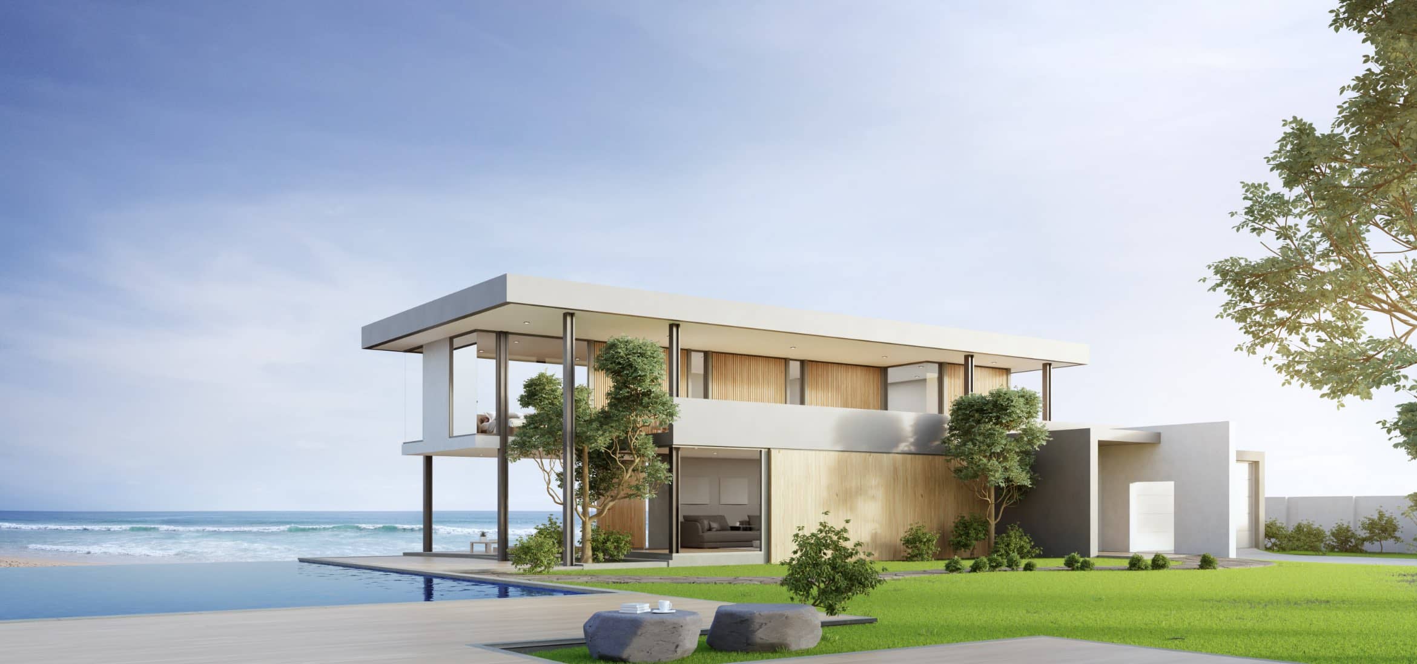
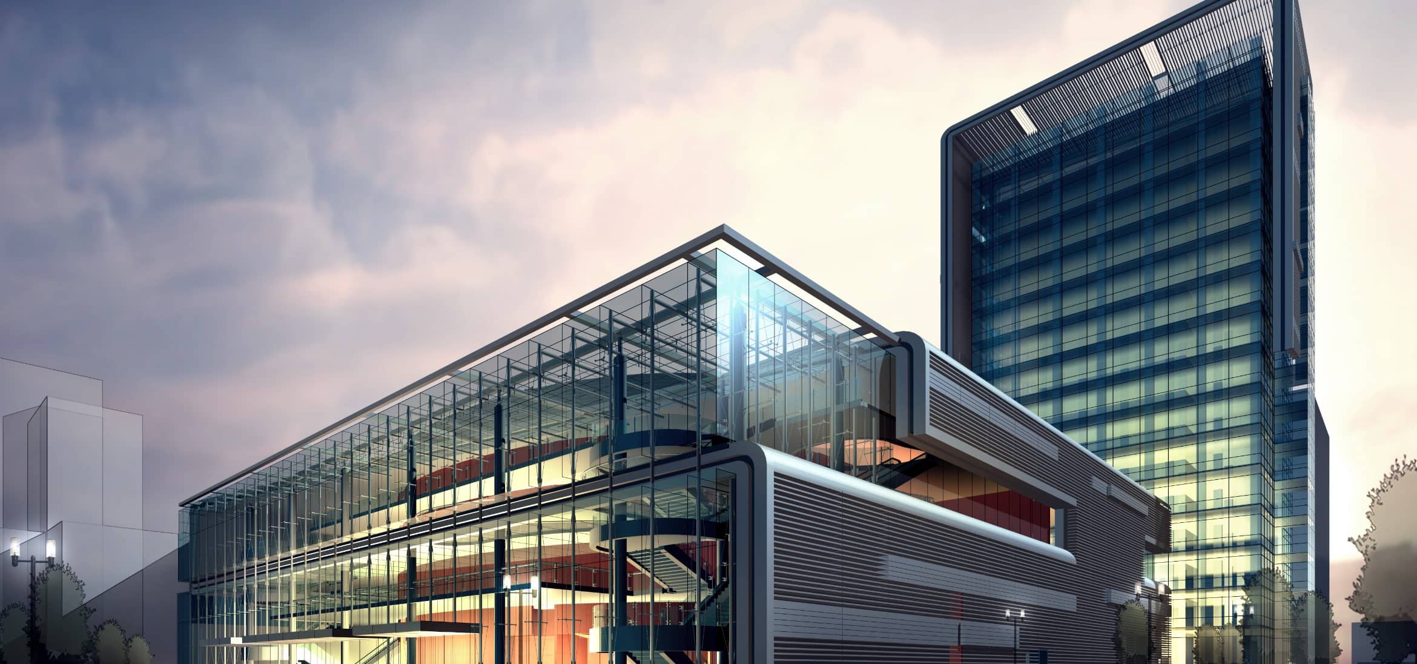
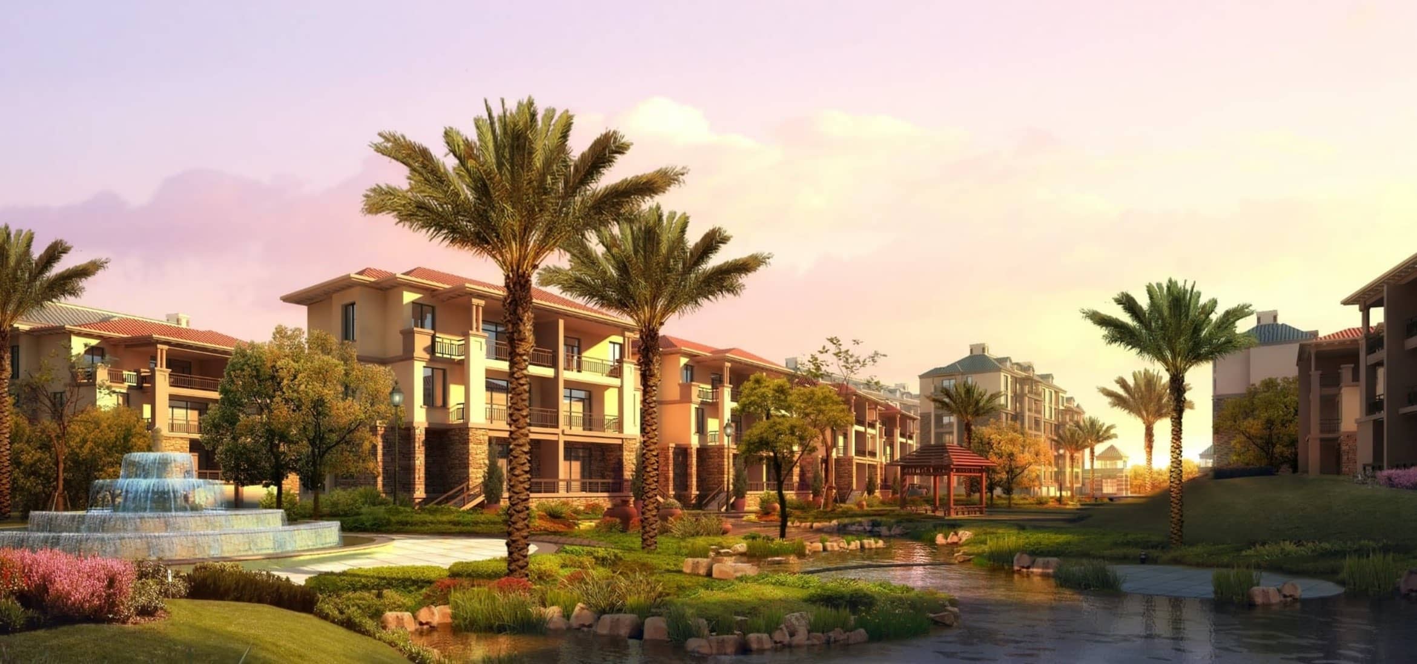


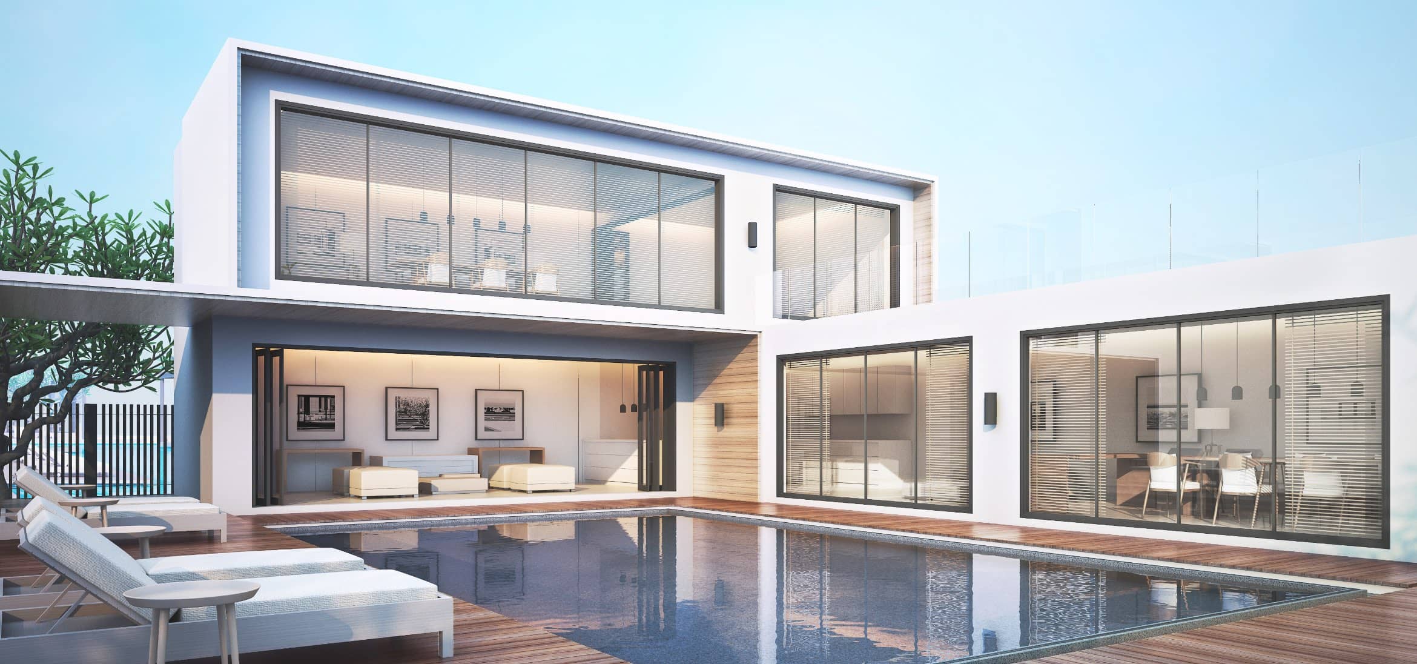








In Port McNicoll, Ontario, we completed our largest structural framing project to date—a 24,000 sq. ft. seniors residence at Cherry Blossoms Park. This extensive commercial project showcases our ability to scale our residential expertise to larger institutional buildings while maintaining our commitment to quality and efficiency.
Senior living facilities demand meticulous structural planning to ensure safety, comfort, and functionality. The scale of this project required precise coordination of load-bearing systems, specialized room layouts, and complex roof structures—all while adhering to strict commercial building codes and accessibility requirements.
Our team executed the complete structural framework, including all load-bearing walls, interior partitions, and precision roof framing. We carefully managed the layout and installation of rim boards, joists, and LVLs throughout the building, creating a solid foundation for all subsequent construction phases.
Every connection point and support system was engineered for maximum stability and longevity, with particular attention to areas requiring additional reinforcement for specialized senior living equipment and facilities.
Location:
Port McNicoll, Ontario
Completion Date:
June 2024
Size:
24,000 sq. ft.
White home
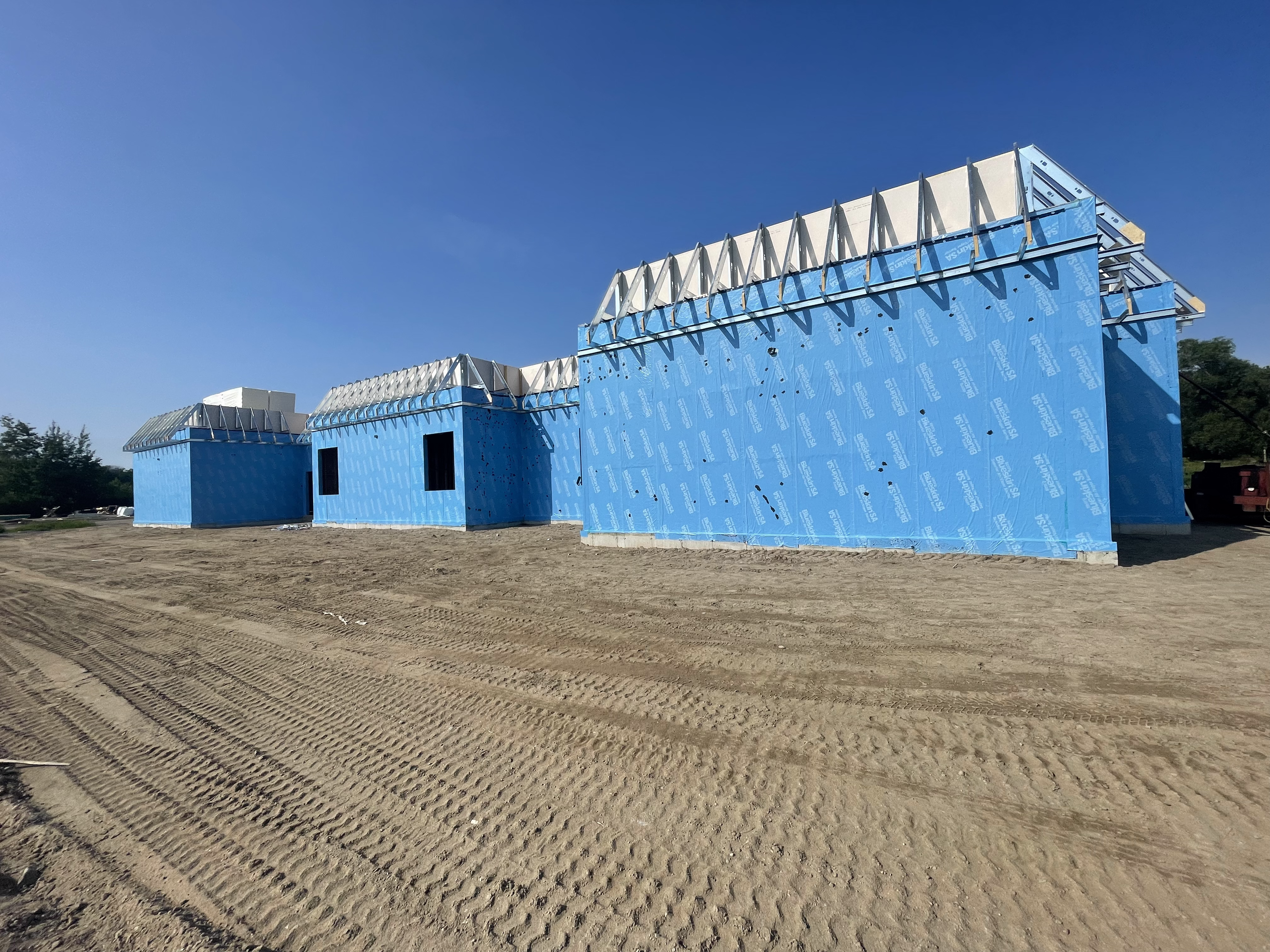
Structural System
Engineered wood frame with steel reinforcement
Timeline
8 weeks from foundation to frame completion
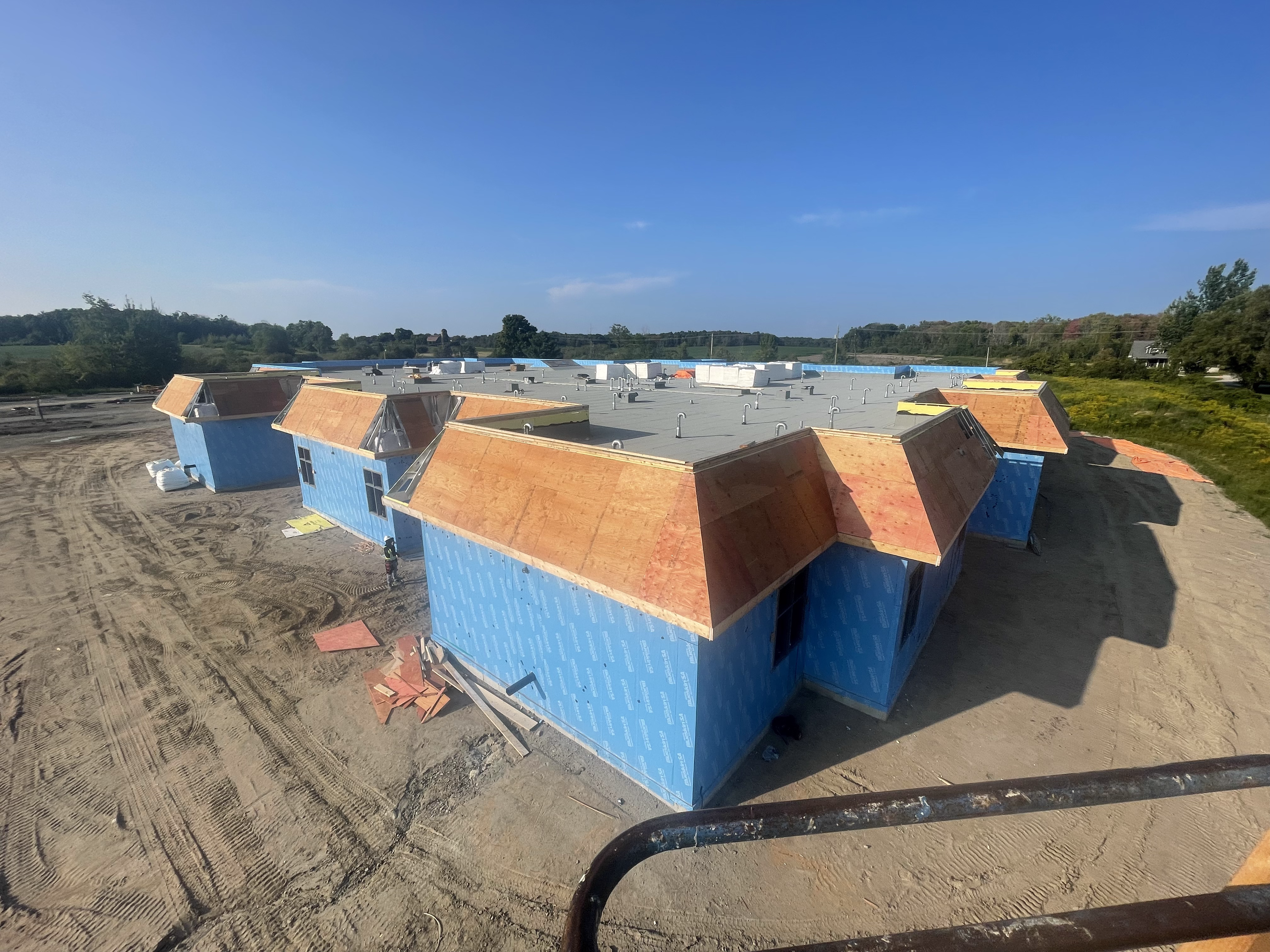
Reinforced Areas
Strategically strengthened zones to support specialized medical equipment, ensuring safety and functionality for residents.
Accessible Doorways
Extra-wide openings designed to accommodate wheelchairs and mobility aids, promoting independence and ease of movement for seniors.

