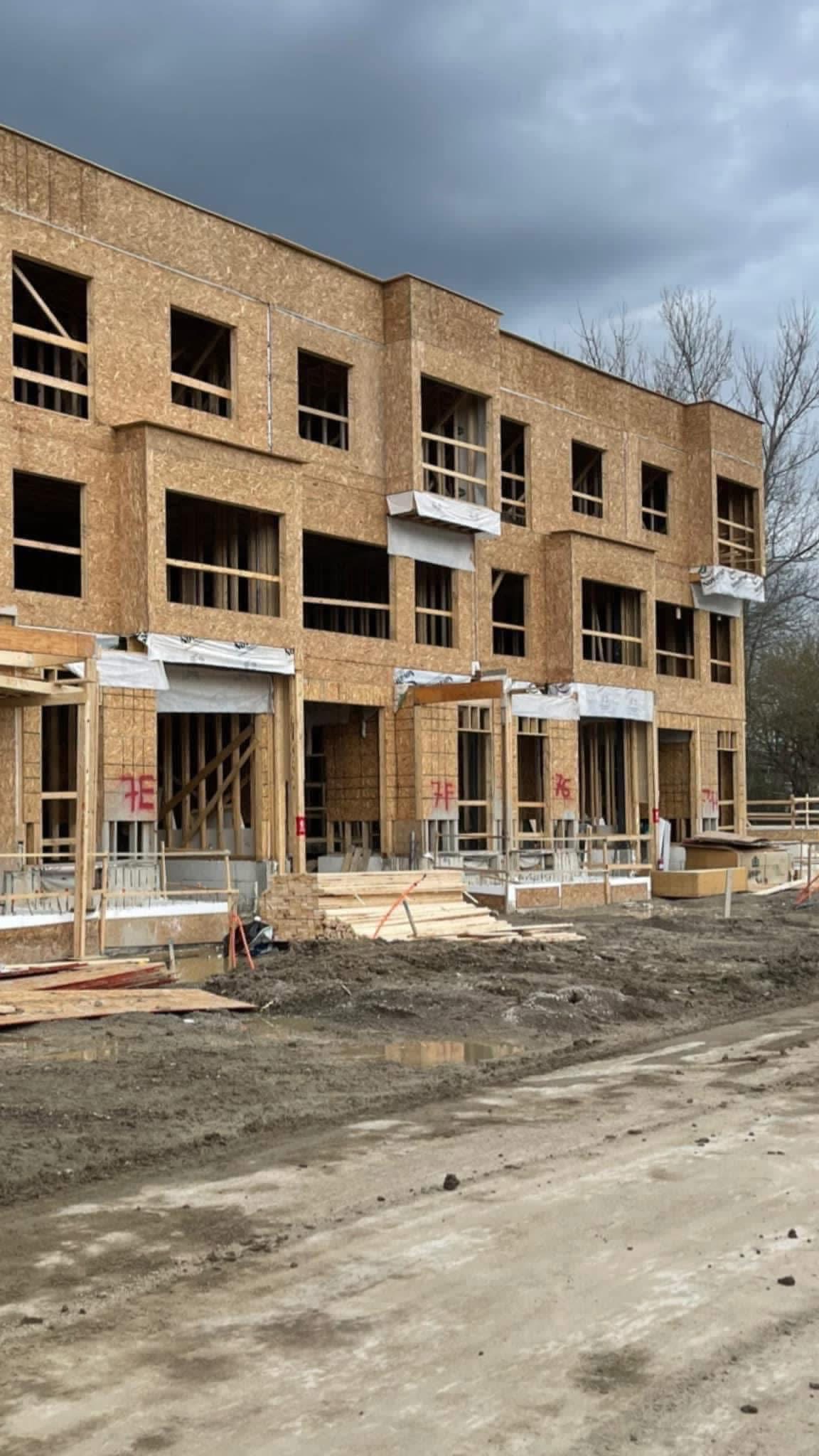These modern townhouses featured flat roof designs, which presented unique construction challenges. Each roof required custom slipper cuts to ensure proper slope for efficient water drainage—a detail many builders struggle to execute correctly. Without precise implementation, water pooling would have risked structural damage over time.
Our experienced team meticulously handled the framing of each unit, paying special attention to roof adjustments. We calibrated the exact slope requirements to create a drainage system that would perform flawlessly through all seasons while maintaining the clean, contemporary aesthetic of flat roof architecture.
Despite the complexity involved, we completed the entire block in just 2 months. Each townhouse features seamless structural integrity with sophisticated flat roof systems that combine modern design with practical functionality. This project demonstrates our ability to scale our expertise across multiple connected units without compromising on precision or timeline.
The IBGAR Difference
What sets this project apart is our team's ability to adapt to changing requirements while maintaining our strict timeline commitments. When standard approaches wouldn't deliver the desired results, we developed custom solutions that enhanced both functionality and aesthetic appeal.
Our specialized framing expertise allowed us to tackle complex elements that other contractors might avoid, all while keeping the project moving forward efficiently.

Materials Used
Premium-grade lumber, engineered beams, and weather-resistant barriers

